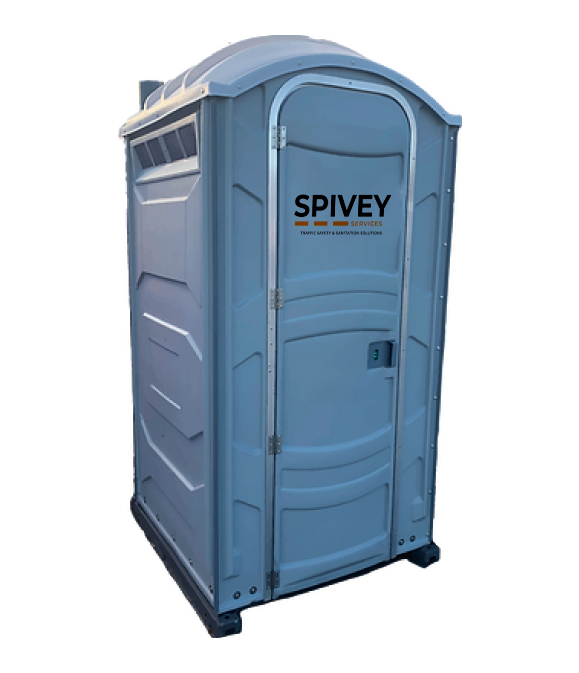
STANDARD
Our standard portable restroom sets the standard for the sanitation industry. This is our most popular portable toilet. With its lightweight, compact, sturdy design and user-friendly functionality, the standard unit is the portable restroom of choice wherever people spend significant time outdoors.
Perfect for residential and commercial worksites. Its comfortable interior is a hit at casual outdoor events such as fairs and festivals. Our standard unit offers features from top to bottom, from translucent roofs to anti-slip floors. Easy set-up and maintenance are built into the design. For a high-end level of service, the standard unit can be loaded with amenities and accompanied by top-quality options like our hand-washing sinks and sanitizing stations.
When customers need portable restrooms with limited space or a limited budget and high expectations of sanitation performance, Spivey’s standard unit is the perfect “go-to” choice.
| Description Measurement | |
|---|---|
| Exterior Height | 91 in / 231 cm |
| Interior Height | 82 in / 208 cm |
| Exterior Width | 43.5 in / 110 cm |
| Interior Width | 41 in / 104 cm |
| Exterior Length | 47 in / 119 cm |
| Interior Length | 41 in / 104 cm |
| Holding Tank | 60 gal / 227 L |
| Seat Height | 19 in / 48 cm |
| Weight - Plastic Skid Base | 165 lbs / 74.25 kg |
| Weight - Wood Skid Base | 189 lbs / 85 kg |
| Side Panel Decal Area | 12 in x 23 in /30 cm x 58 cm |
| Door Decal Area | 16 in x 21 in /40 cm x 53 cm |
| Interior Description |
|---|
| Maximum ventilation |
| Roomy interior |
| Anti-slip floor surface for improved safety |
| Occupancy signal latch |
| Two tissue rolls |
| Sanitary seat deck and floor design |
| Translucent roof for better lighting |
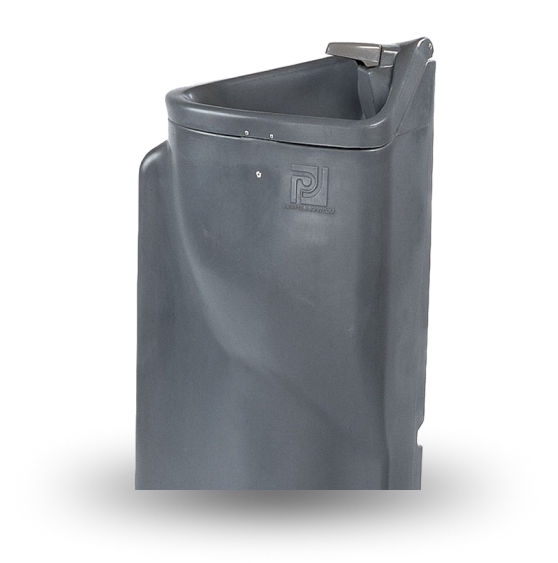
Sink
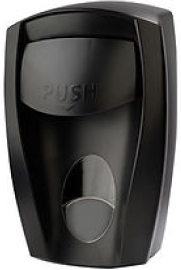
Hand Sanitizer
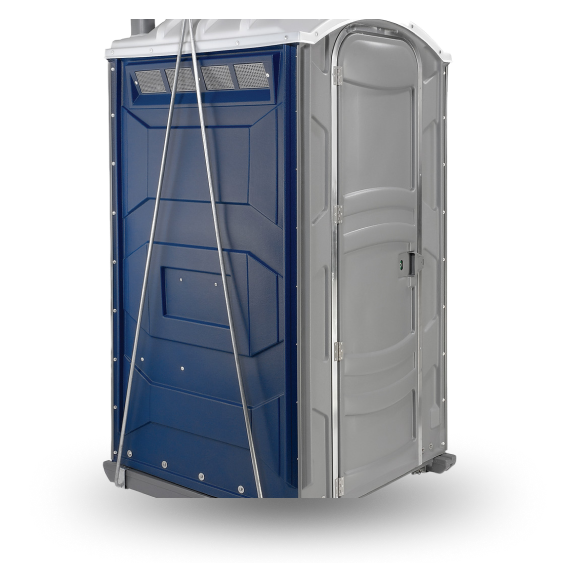
Lifting Sling
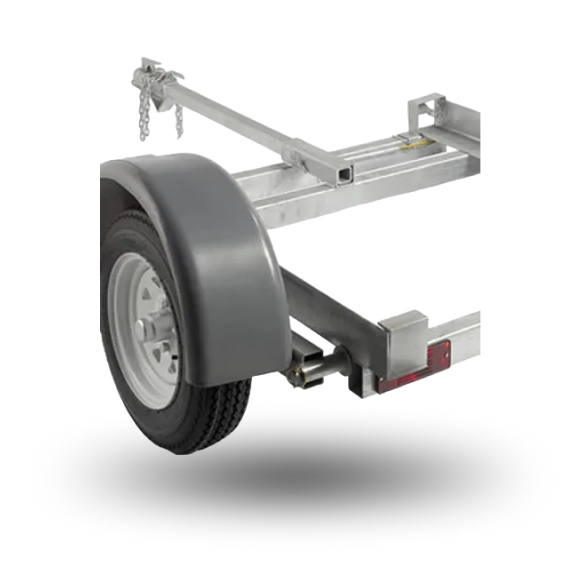
Trailer
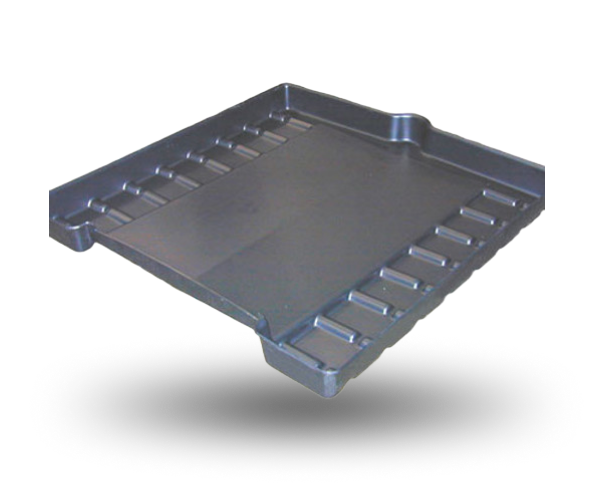
Containment Tray
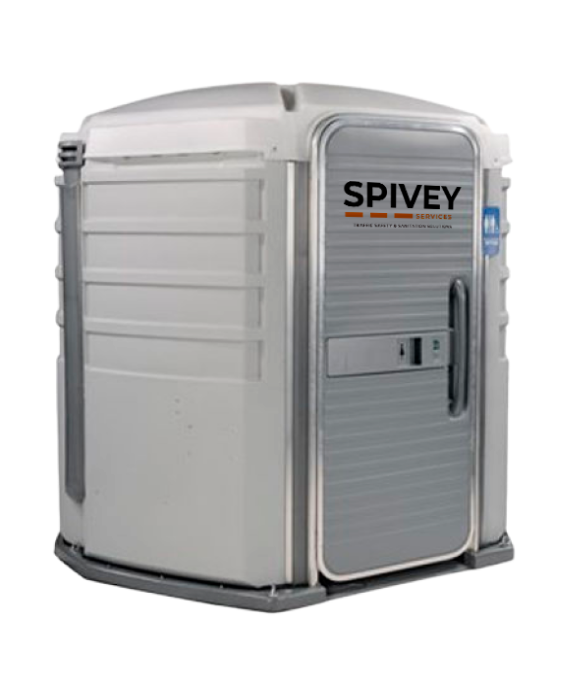
HANDICAP UNIT
The ADA Compliant Wheelchair Portable Restroom is our largest portable restroom, designed to exceed the Americans with Disabilities Act portable toilet guidelines.
The Wheelchair Accessible Model is designed specifically with wheelchair users in mind. Accessing the portable restroom is made easy by roll-in ground level floor access, smooth handrails throughout the interior, and an oversized, self-closing door. With its spacious interior, the Handicap Unit is also the ideal unit for family-friendly events, when users will be children accompanied by a parent.
For persons with physical disabilities or mobility impairments, the Handicap Unit is great for easy access, security and comfort on a large scale.
For a higher level of service, the Handicap Unit can be accessorized with amenities, and accompanied with wheelchair accessible sinks and sanitizing stations.
| Description Measurement | |
|---|---|
| Exterior Height | 92.5 in / 235 cm |
| Exterior Width | 85.2 in / 216 cm |
| Exterior Length | 92.4 in / 235 cm |
| Door Frame Height (i.d.) | 80 in / 203 cm |
| Door Frame Width (i.d.) | 32.75 in / 83 cm |
| Seat Height | 19 in / 48 in |
| Interior Turning Circle | 60 in / 152 cm |
| Grab Bar Height | 33 in / 84 cm |
| Side Wall Panel Decal Area | 6 in x 37 in /15 cm x 94 cm |
| Static Tank Capacity | 50 gal / 189 L |
| Weight (Static) | 395 lbs / 179 kg |
| Recirculating Tank Capacity | 34 gal / 129 L |
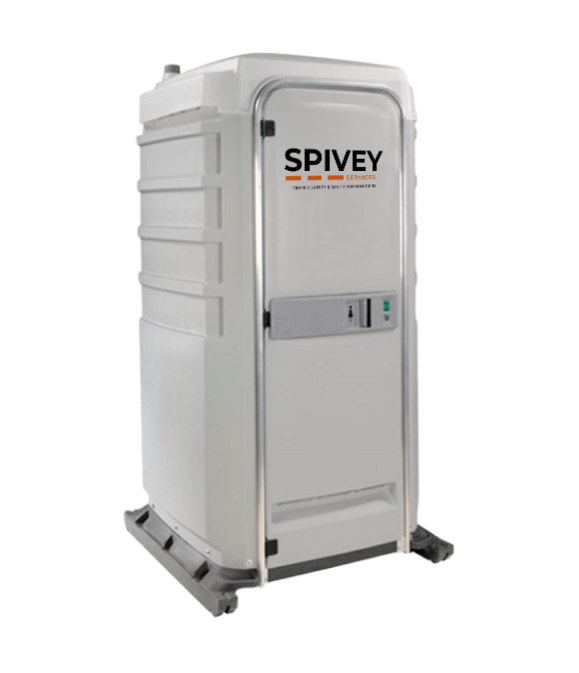
VIP UNIT
Special events and premium sanitation needs demand premium portable toilets. Our VIP is the premier model in the industry, engineered specifically with the satisfaction of high-end users in mind.
With 24 percent more interior floor space than other units in its class, the roomy, reliable VIP has appeal for multiple markets. Foremost, it’s a must for occasions looking to add a touch of class. Users at other types of events will benefit from the design as well. For example, the VIP offers more space for parents with children, more room for construction workers with bulky or winter gear.
The VIP is tough, and its sleek interior and exterior surfaces make maintenance quick and easy. Add sinks and sanitizing stations for total comfort. The VIP includes Fresh-Water Flush and Recirculating Flush.
The VIP offers an upscale portable restroom experience your VIP renters are looking for—it’s the opportunity you’ve been waiting.
| Description Measurement: | |
|---|---|
| Exterior Height | 91 in / 231 cm |
| Interior Height | 82 in / 208 cm |
| Exterior Width | 43.5 in / 110 cm |
| Interior Width | 41 in / 104 cm |
| Exterior Length | 47 in / 119 cm |
| Interior Length | 41 in / 104 cm |
| Holding Tank | 60 gal / 227 L |
| Seat Height | 19 in / 48 cm |
| Weight - Plastic Skid Base | 165 lbs / 74.25 kg |
| Weight - Wood Skid Base | 189 lbs / 85 kg |
| Side Panel Decal Area | 12 in x 23 in /30 cm x 58 cm |
| Door Decal Area | 16 in x 21 in /40 cm x 53 cm |
Frequently asked Question
Yes, some people refer to a one-day rental as a short-term rental or special event rental. These units typically only require delivery and pickup, unlike units on construction sites that need regular servicing. Units for weekend events are usually delivered on Friday and picked up on Monday, depending on the schedule, weather, special requests, and other factors.

16VAC25-160-10. Construction industry sanitation standard; in general (29CFR 1926.51).
(c) Toilet and handwashing facilities
(1) One toilet and one handwashing facility shall be provided for each 20 employees or fraction thereof.
(2) Toilet facilities shall be adequately ventilated, appropriately screened, have self-closing doors that can be closed and latched from inside and shall be constructed to insure privacy.
(3) Toilet and handwashing facilities shall be readily accessible to all employees, accessibly located and in close proximity to each other.
(4) Toilet facilities shall be operational and maintained in a clean and sanitary condition.
(5) The requirements of this paragraph for sanitation facilities shall not apply to mobile crews having transportation readily available to nearby toilet facilities.
(d) NOTE: Rescinded as being inconsistent with the more stringent Virginia Standard.
(e) NOTE: Rescinded as being inconsistent with the more stringent Virginia Standard.
(f) Washing facilities. Hand washing facilities shall be refilled with potable water as necessary to ensure an adequate supply of potable water, soap and single use towels.
(g) Revoked
(h) Waste disposal. (1) Disposal of wastes from facilities shall not cause unsanitary conditions.
(i) Definitions.
(1) “Handwashing” facility means a facility providing either a basin, container or outlet with an adequate supply of potable water, soap and single use towels.
(2) “Potable water” means water that meets the standards for drinking purposes of the state or local authority having jurisdiction or water that meets the quality standards prescribed by the U. S. Environmental Protection Agency’s National Primary Drinking Water Regulations, published in 40 CFR Part 141.
(3) “Toilet facility” means a fixed or portable facility designed for the containment of the products of both defecation and urination which is supplied with toilet paper adequate to meet employee needs. Toilet facilities include biological, chemical, flush and combustion toilets and sanitary privies.
https://law.lis.virginia.gov/admincode/title16/agency25/chapter160/section10/
Typically, we prefer to place our units no more than 10 feet away from pavement or a well-drained surface. This allow us to deliver, pick-up or service the unit(s) without getting stuck or causing property damage.
